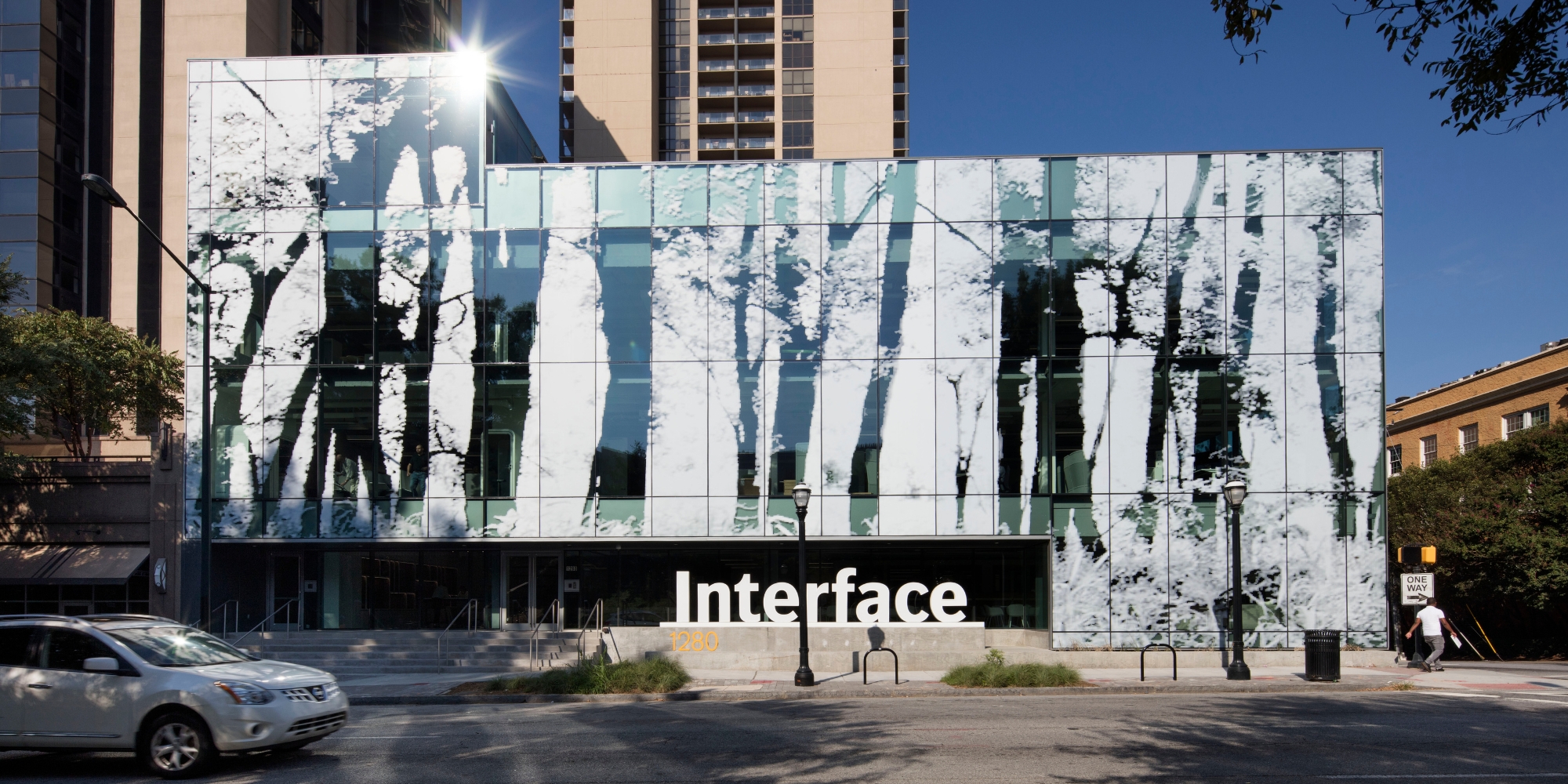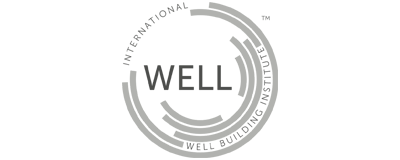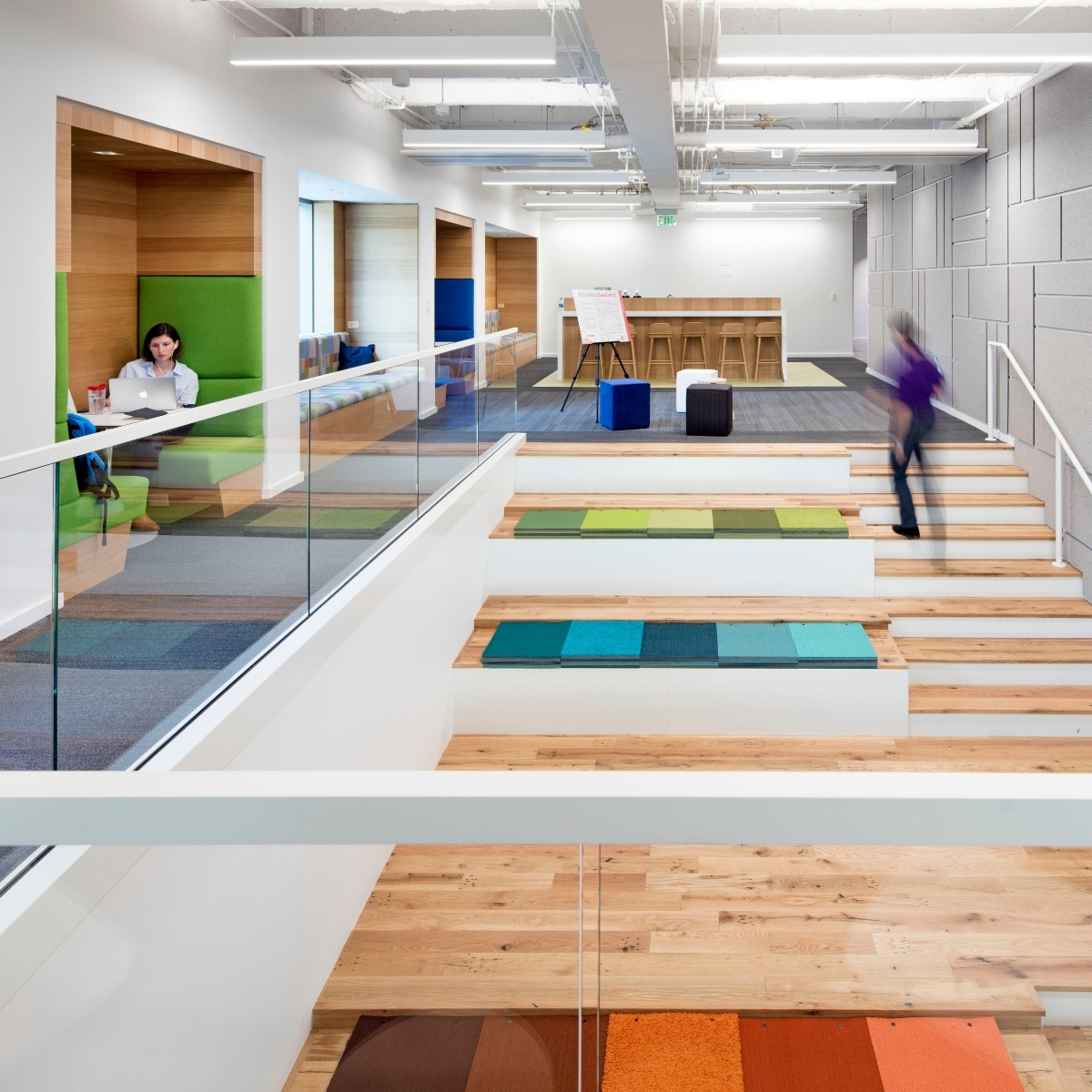

WELL Building
What is the WELL Building Standard?
The WELL Building Standard™ version 2 (WELL v2™) is an International vehicle for buildings and organizations to deliver more thoughtful and intentional spaces that enhance human health and well-being. WELL v2 includes a set of strategies – backed by the latest scientific research – that aim to advance human health through design interventions and operational protocols and policies and foster a culture of health and well-being.
There are ten concepts in WELL v2
Each concept consists of features with distinct health intents. Features are either preconditions or optimizations.
- Air
- Water
- Nourishment
- Light
- Movement
- Thermal Comfort
- Sound
- Materials
- Mind
- Community
Preconditions define the fundamental components of a WELL Certified space. Optimizations are optional pathways for projects to meet certification requirements in WELL. Project teams may select which optimizations to pursue and which parts to focus on within each optimization.
WELL v2 operates on a points-based system, with 110 points available in each project scorecard. All optimizations are weighted with varying point values.
Certification represents the highest pinnacle of health achievement across all 10 concepts. Projects must achieve all preconditions, as well as a certain number of points towards different levels of WELL.
Project Feature
Interface Head Office - Atlanta, GA
Interface, a global leader in modular flooring, moved into its new headquarters in Midtown Atlanta’s Arts District in 2018. The new four-story office, named Base Camp by the company’s employees, brought together Interface’s workforce – previously dispersed among several locations around Atlanta – into a centralized, collaborative workplace.
Interface’s Base Camp embodies the company’s “factory as a forest” philosophy. The entire design of the building was inspired by nature. The floors of the building are divided into three biophilic inspired ecologies. The fourth floor, known as the bluff, includes a community space that opens to a green roof terrace—providing employees quick access to the outdoors while at work. The first, second, and third floors, known as the forest, include a floor designed for socialization, one for quiet work, and one for exploration. The lower levels, known as the cave, include a parking garage, an area for visitors, and a 15,000-gallon rainwater cistern that provides water for the flush fixtures and is used to irrigate the greenery in the building and the rooftop garden. Floor-to-ceiling windows in the office allow for outside views and ample daylight. The exterior glass of the building is wrapped in a continuous graphic of a forest that allows natural light to stream into the office through the trees.
